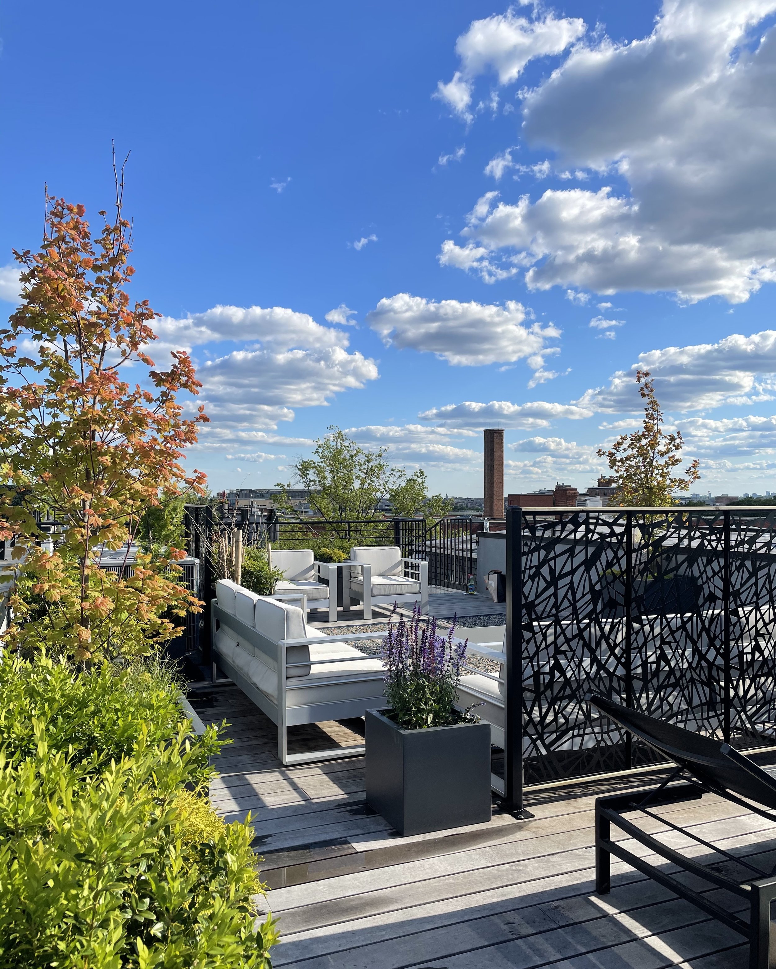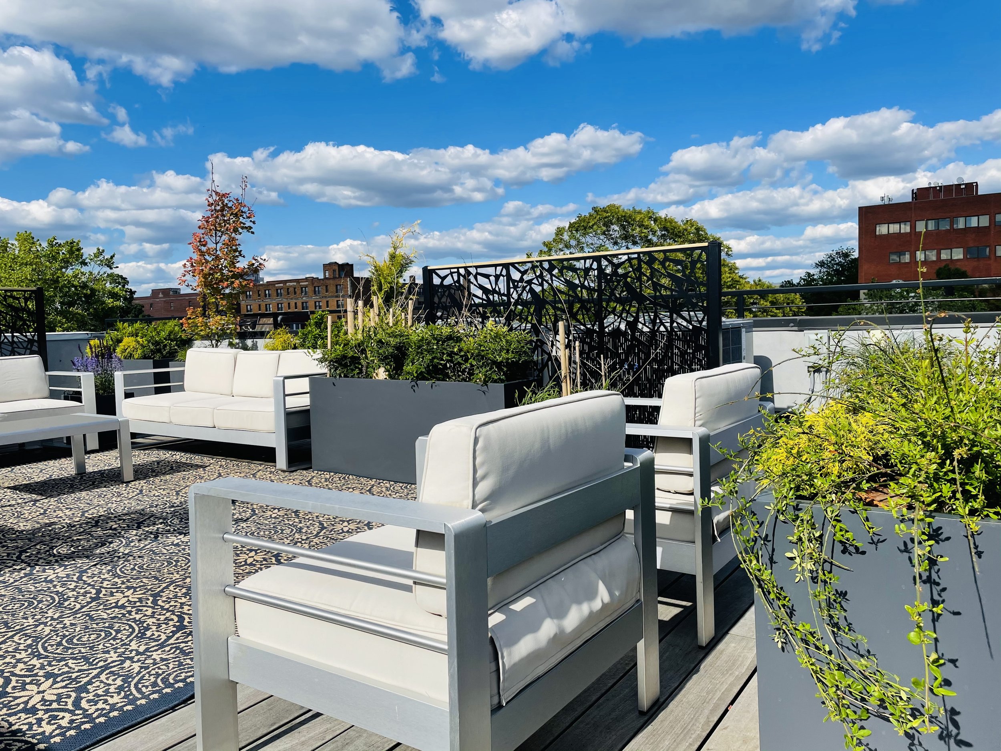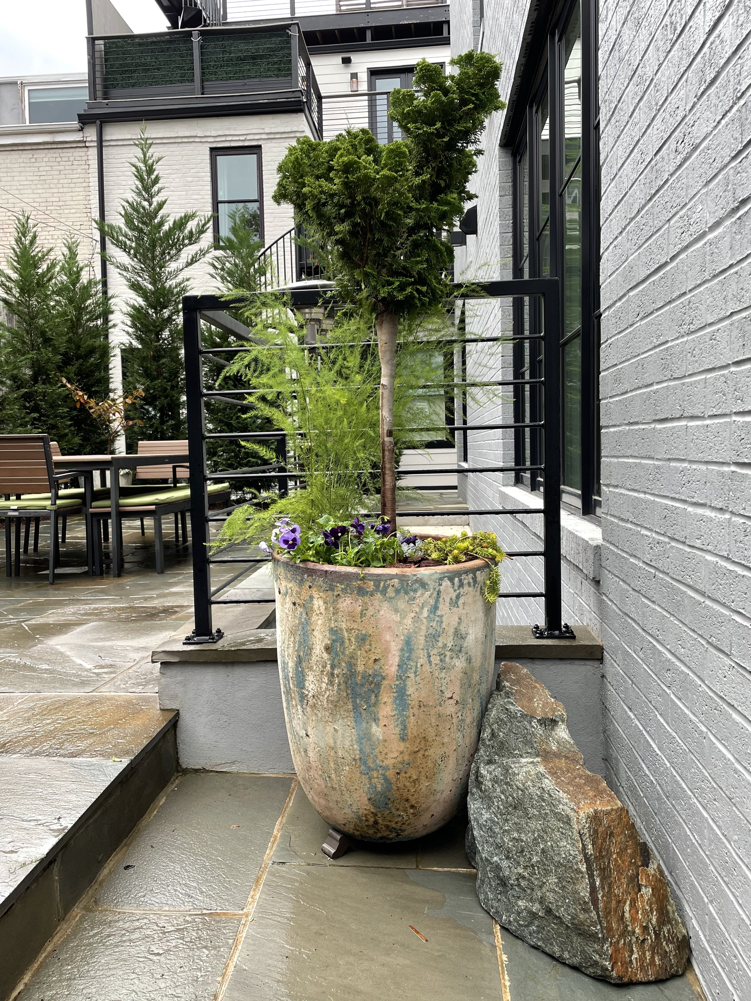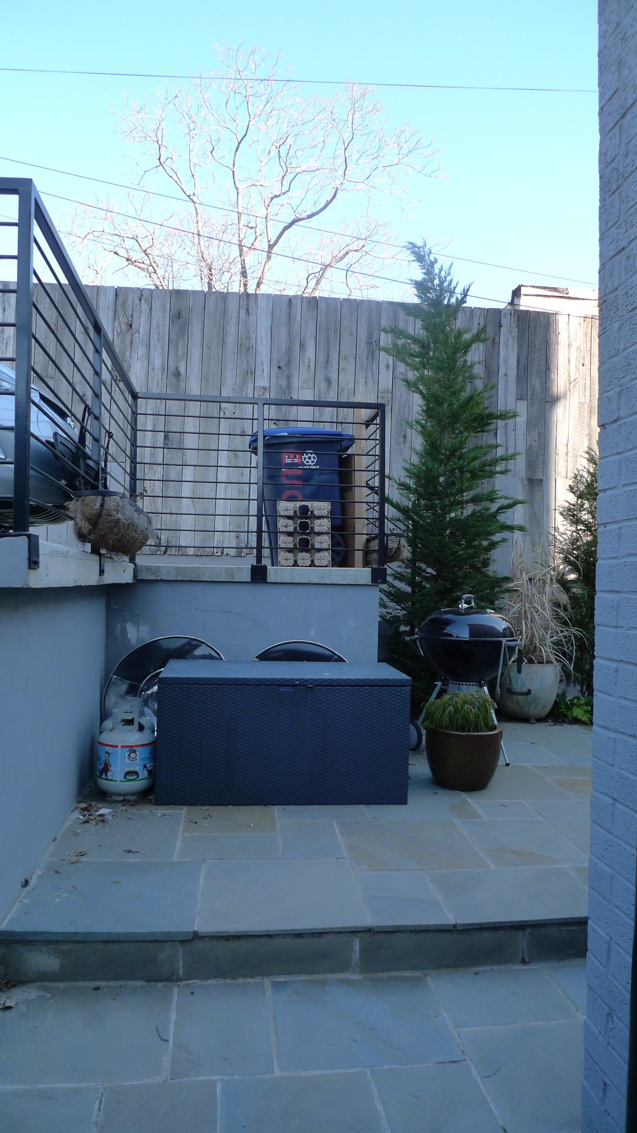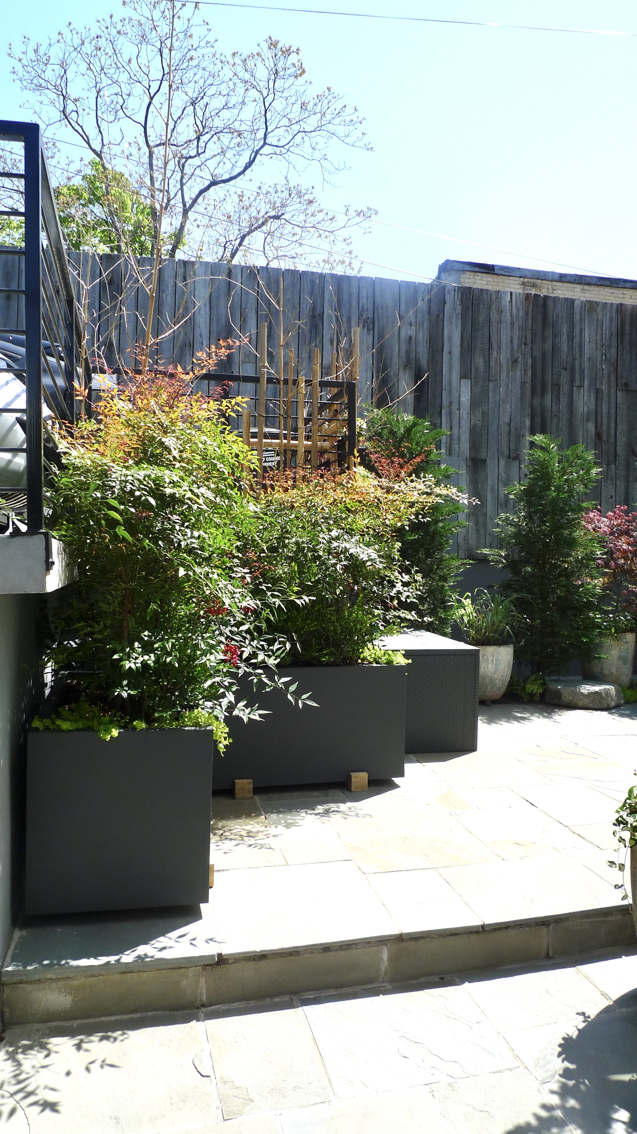before and after
A new outdoor living space was built with trees, shrubs, evergreens, and perennials to provide cooler summers, beautify the fall, improve air quality, reduce noise, and increase privacy. This space is designed for clients to enjoy year-round with family and friends.
